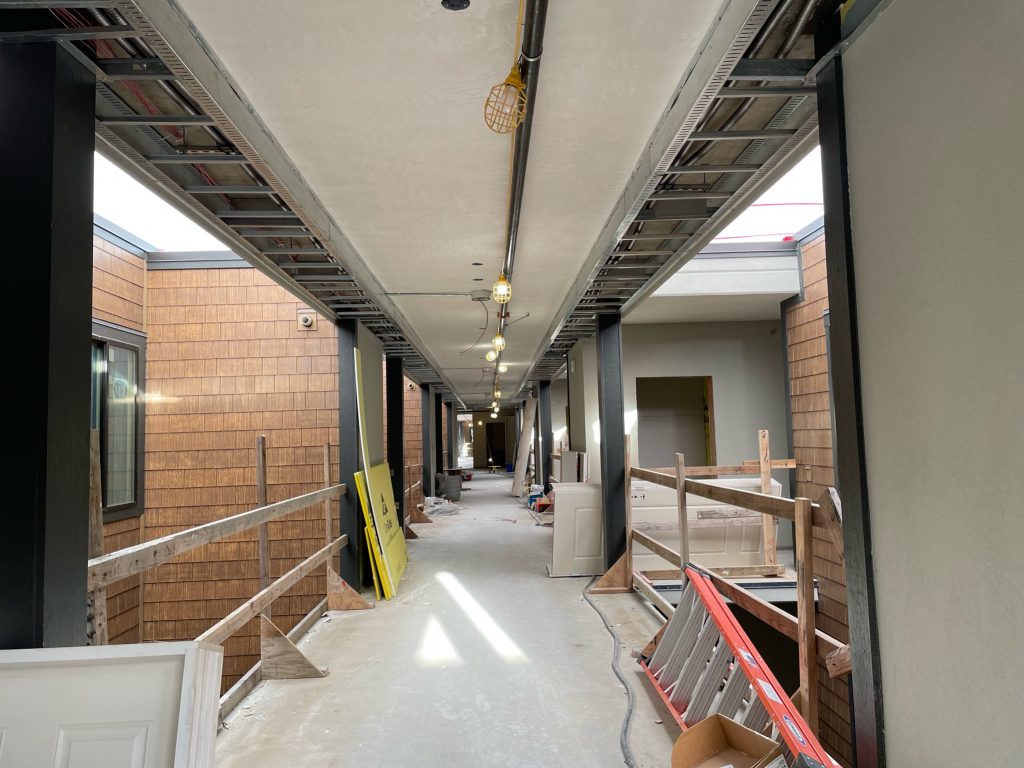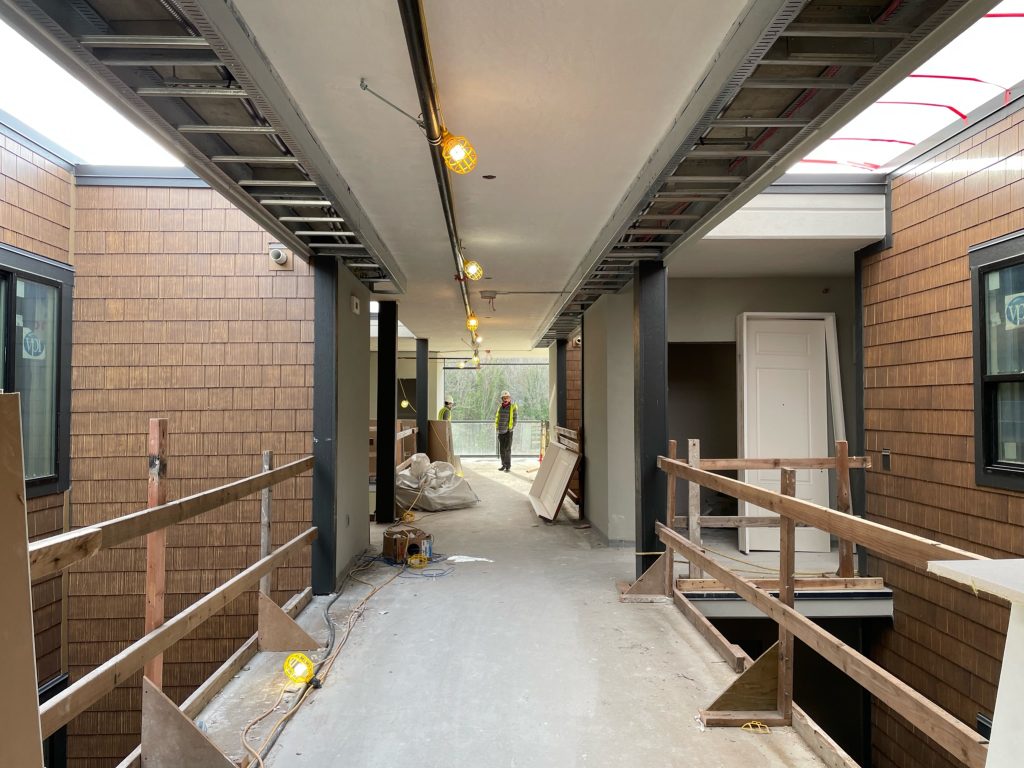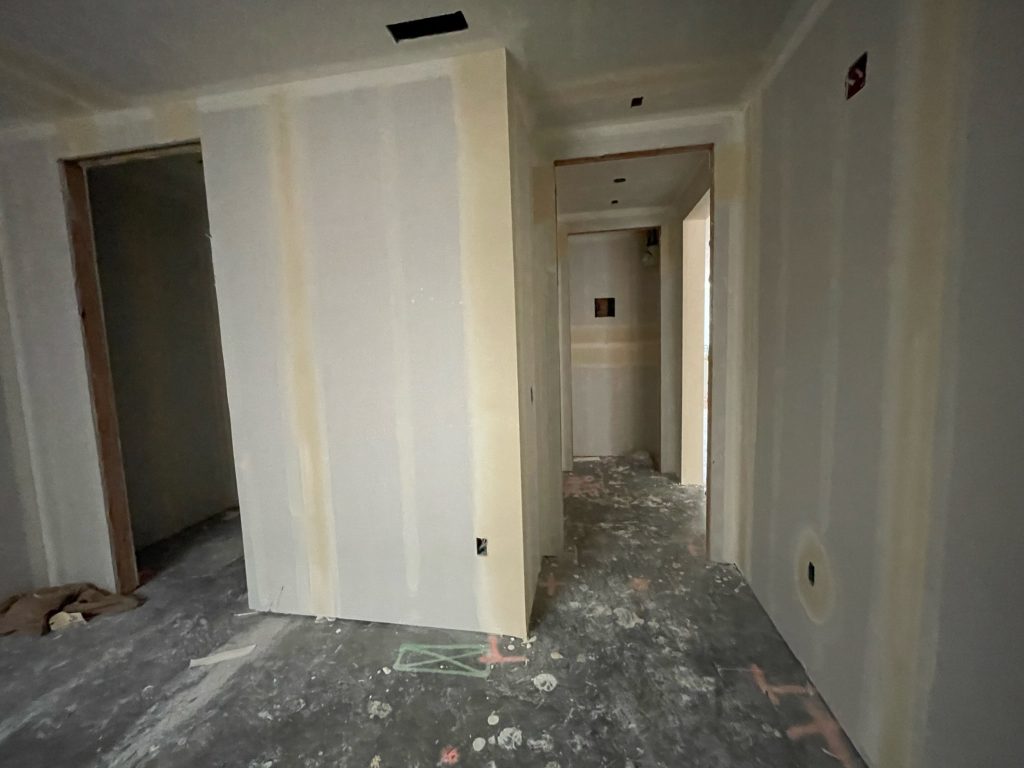“That’s French, you know!”
OUR NEW HEAVEN FLOATING ATOP EIGHT FLOORS…
We celebrated the holidays quietly as brief interims inside the ongoing chaos of making our move to “Huitieme Ciel”, Eighth Heaven, which is what we are calling the condo: … being on the eighth
Soundcliff (our house on Vashon Island) sold rather more quickly than expected… to a couple who seem to be perfect new owners: he is an engineer, ready to take on our complicated systems; she is a gardener. They had leased a house on the Island while they hunted for a new home… deciding that ours is the choice. We had rented it back for the months we needed to up-root 30+ years here (for Stephen) & 20+ (for me). We were happy to have time to make the change with some grace, but we aimed to be back in only one place by the middle of February.
Much celebration & grieving as we progress on to new dreams! I’m hoping to begin writing more about these adventures in the near future… assuming I can find myself more settled soon. Huitieme Ceil promises to stimulate that!
This site had been a copper smelter since early in the 20th century, which was closed in the early 90s when a group on our Island sued it for trespassing of deadly arsenic. The smelter was said to have been responsible for some 70% of the total pollution in Washington State. It had been a Federal clean-up site since before I moved from Sonoma County to Seattle. The tidy deck overlooking a popular & well-used bicycle/pedestrian walkway along a long rocky beach beside the waters of the Puget Sound.
Its layout has a generous living area with 10-foot ceilings & abundant light. The large bank of windows presents a panorama of the mountain we love, front & center, hovering even larger, because it is closer. Our view includes the busy harbor in Commencement Bay & the distant tall buildings of downtown Tacoma.
Sliding doors open to a deck off the master bedroom, giving us the same view we enjoyed from our bedroom at the house. We still watch the mountain we love, from our bed, front & center.


During the period of construction, we had to imagine how the interior layout would look, seeing only a forest of open space with steel studs defining the footprint, while looking into the units on either side as well. I erroneously thought we could make more changes than actually proved possible. We did combine another storage space with the closet of the den, enlarging its space into a studio for me.






The design gives both our work spaces good light, with windows opening onto light wells on either side of the front door. Covered corridors bring us to our front door from the elevators. Each unit has a good storage space right outside the door.
We began to discuss making a “5-year plan” toward some change as we returned from India in 2019, realizing that by then he would be 75 & I would be 80, & we wanted to take advantage of our dwindling years for more travels. Last year, after finding myself less stable & more easily tuckered while working on the slopes of our garden, I declared I wasn’t going to plant this summer.
Thus, we began taking the notion of making a move more seriously & returned to an exploration begun on a bit of an impulse some months before, to visit the new “village” under construction on the old smelter site.
Passing a real estate office after lunch, he suggested checking out possibilities for an investment he needed to make after his family sold a property of his father’s. There was a video tour of the last possible condo building to be built with a view of Tahoma, the mountain we loved during our years at Soundcliff. That was another strong incentive to think even more seriously toward our plan.
We began being more comfortable with the idea over the holidays & came for another visit with Brandon, the young sales agent we’d met & liked. Already by then, the units having views toward both the mountain & our Island, which we had hoped to acquire, were already sold. But there were still several on the top floor with good views of Tahoma.
We chose #818 because it was tucked a more comfortable distance away from the sound of the railway tracks across the street, which we didn’t mind, but which might become more annoying at closer range.
The master bedroom is a generous suite, with cove detail adding grace to the height of the ceiling. The bath has a pair of lavatory sinks, a large glass double sized shower enclosure with two types of heads & an enclosed separate toilet stall. A huge walk-in closet completes the affair.
A wide quartz counter, containing the sink & dishwasher, forms an island in the living space, continuing to corner round to the gas cook top, which is certainly a happy part of the kitchen! While there is a generous amount of storage, many cabinets reach heights requiring step stools & ladders.
All the appliances are the Bosch brand, which is currently a new joking swear word for us, because they are so ecologically correct as to be annoying for their sometime seeming slow efficiencies. As we accept being taught patience, we are also becoming more appreciative.
The laundry, with its own sink, has a Bosch washer & dryer. Thus, we must accept its seeming slowness… “Oh, BOSCH!”
The wide hallway will provide a great gallery for our collection of paintings & drawings. It connects all this to the front door.
The second bedroom became Stephen’s office; it shares a small secondary bit of hallway with the second bath. He’s installed the big antique oak English haberdashery’s shirt cabinet, with its 40 cubbies with drawers, in which he files work on his various projects. It displays its handsome visage delightedly in this space far more generous than his old office.
We combined a large storage space with the closet of what was to have been a small den… thus creating good space for my studio. I had the door widened to 4 feet, because it is close to the front door. This generous space will smooth greeting guests… to give/take easy time for shoe removal.
The opening is closed with a sliding barn door of frosted glass, adding light to the area while offering privacy when wanted. Since the studio is also the guest space, there is a comfortable couch which folds open, half by half, to create a daybed under the window, with a seat-aside… or into a full sized bed.
My creative life has been changing ever more radically throughout this very long year of evolution. I am embracing these changes, even as I feel a variety of stresses… mixed & laced with satisfaction. While creaking with age a bit, my habits… my ego… creaks in echo.
This will be the first of more posts sharing what promises a long continuation of this story… this life.
